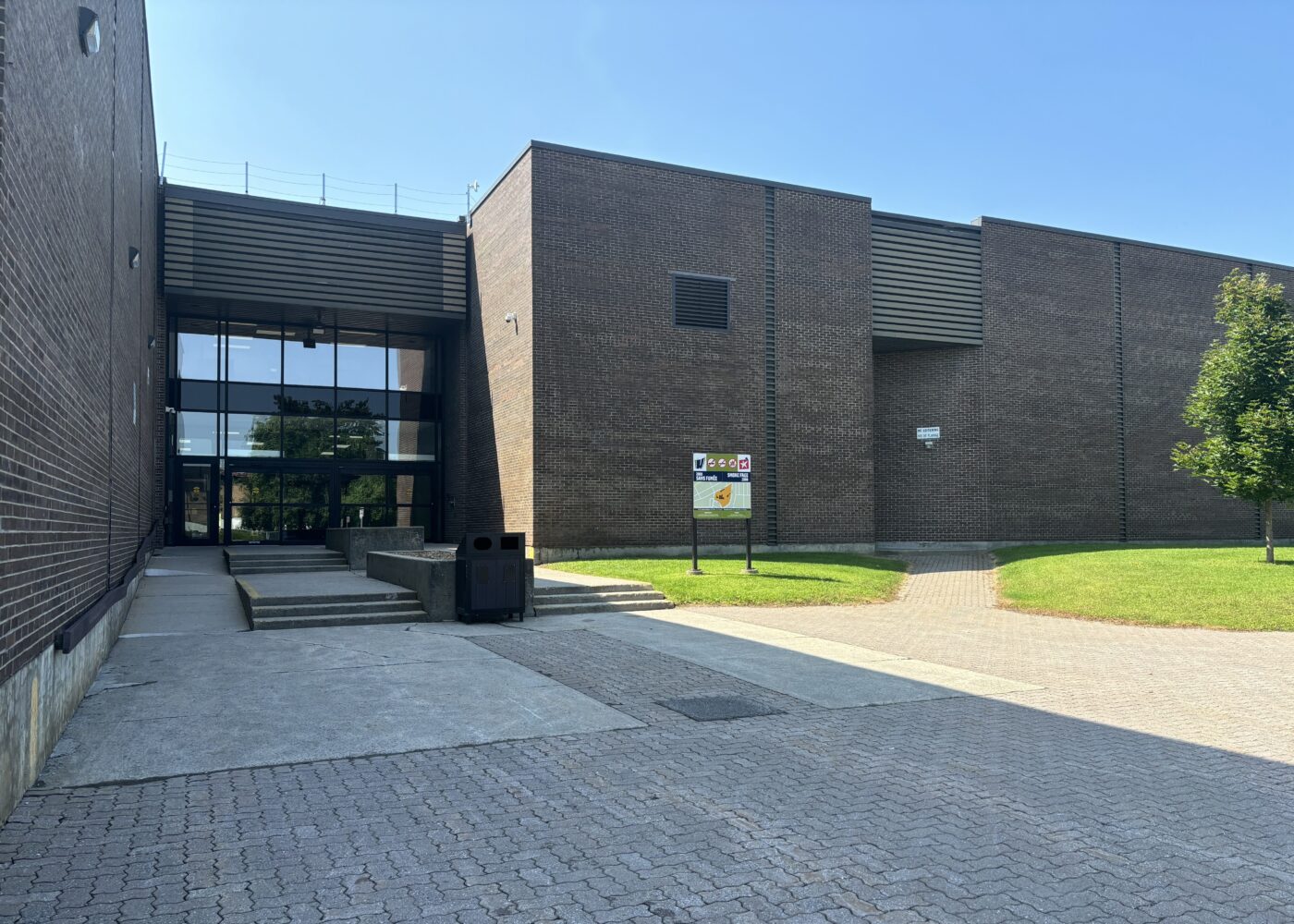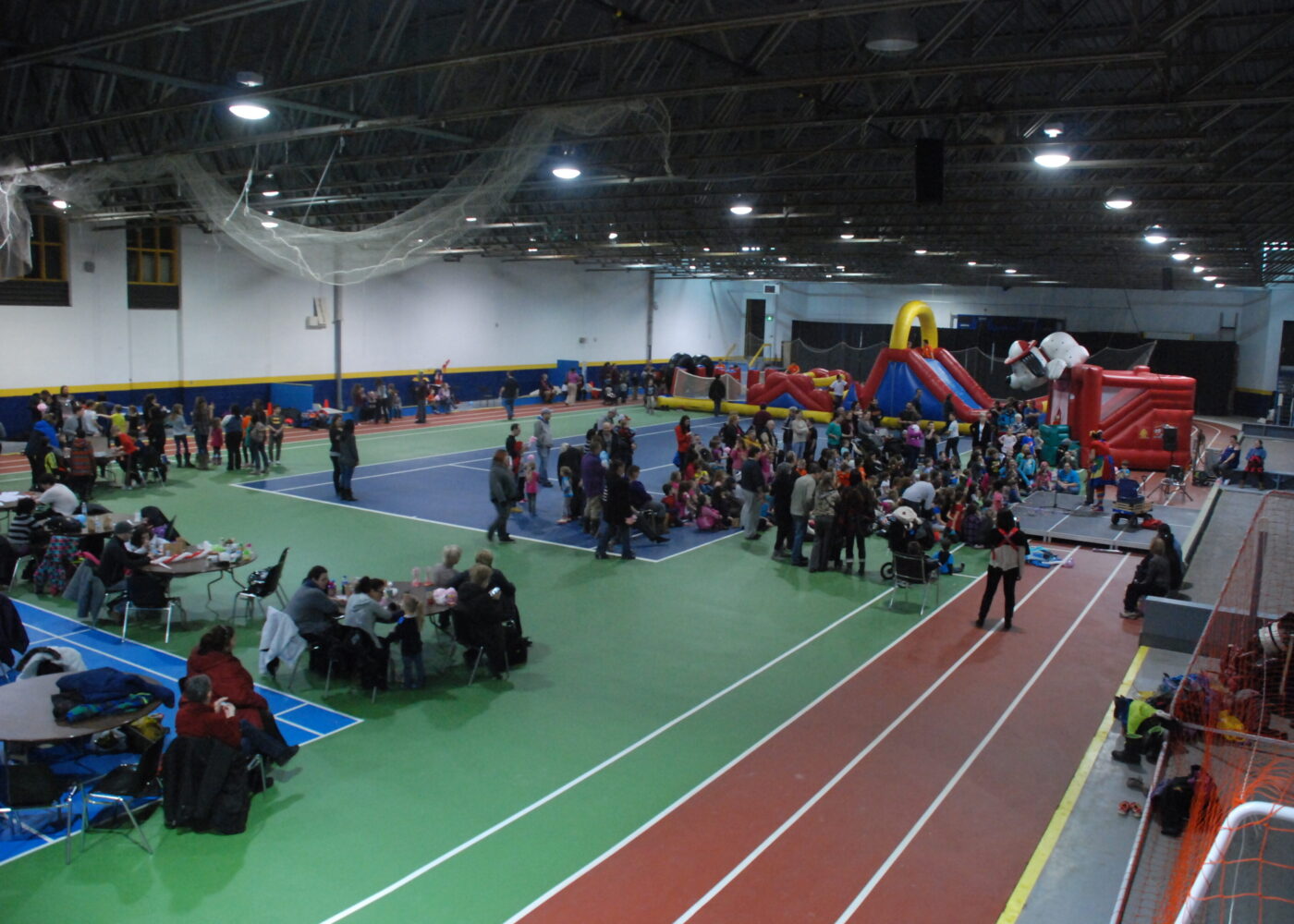Important Information
The Town of Hawkesbury offers a broad range of facility options for rent. In order to request a reservation, please consult the price list, and fill in the form (provided by email) at least 30 days prior to your event or activity. Please note that equipment such as tables, chairs, sound system and others are available and can be asked for when filling out the form.
Prices depend on the room rented and other details of the event.
To get the price list please contact the Sports Complex by e-mail : inforec@hawkesbury.ca or by phone: 613 636-2082
Available Facilities
Community Hall
The ideal room for a meeting, a training session, a birthday party or a recreational activity.
- Dimensions : 85' x 42'
- Height : 8 feet
- Floor: Tiles
- Second floor, accessed via an elevator
- Washroom on the same floor
- Capacity
- Standing: 350 people
- Round tables and dance floor: 120 people
- Dining rectangular tables: 300 people
- Dining round tables: 175 people


Recreational Room
Perfect setup for a pool party, skating party, or small meeting.
- Dimensions : 29' x 23'
- Height : 8 feet
- Floor: Tiles
- Second floor, accessed via an elevator
- Capacity
- Standing: 25 people

Annexe 421
Perfect setup for a pool party, skating party, or small meeting.
- Dimensions : 39' x 31'
- Height : 8 feet
- Floor: Tiles
- Capacity
- Standing: 25 people

Multifunctional Room
Perfect setup for a show, a gala, a public event or a sports tournament.
- Dimensions : 200' x 85'
- Height : 20 feet
- Main floor
- Washroom and dressing rooms on the same floor
- Floor: Concrete and multi-purpose sports surface.
- Capacity
- Standing : 800 people
- Show : 600 people
- Chairs and tables : 550 people

Concrete surface (Rink) - Summer Only
Perfect setup for a tradeshow, a public event or a sports tournament.
- Dimensions : 200' x 85'
- Height : 20 feet
- Main floor
- 10 players' room
- Floor : Concrete
- Capacity
- Standing : 1500 people
- Chairs and stands: 1200 people
- Stands only : 700 people

Ice Rink - Not Available In Summer
It is important to note that children under 16 must wear a helmet.
- Dimensions : 200' x 85'
- Height : 20 feet
- Main floor
- Capacity : 700 to 1200 people

Pool
It is important to note that an additional lifeguard is needed when there are over 60 people
- Main floor
- Capacity : 180 people


Have More Questions?
For more information, please contact us at inforec@hawkesbury.ca.
Please note that our processing time for room reservations is 10 business days.
We will contact you shortly to clarify the request and a rental confirmation will be sent to you.
You can also visit our FAQ page for answers to common questions!
